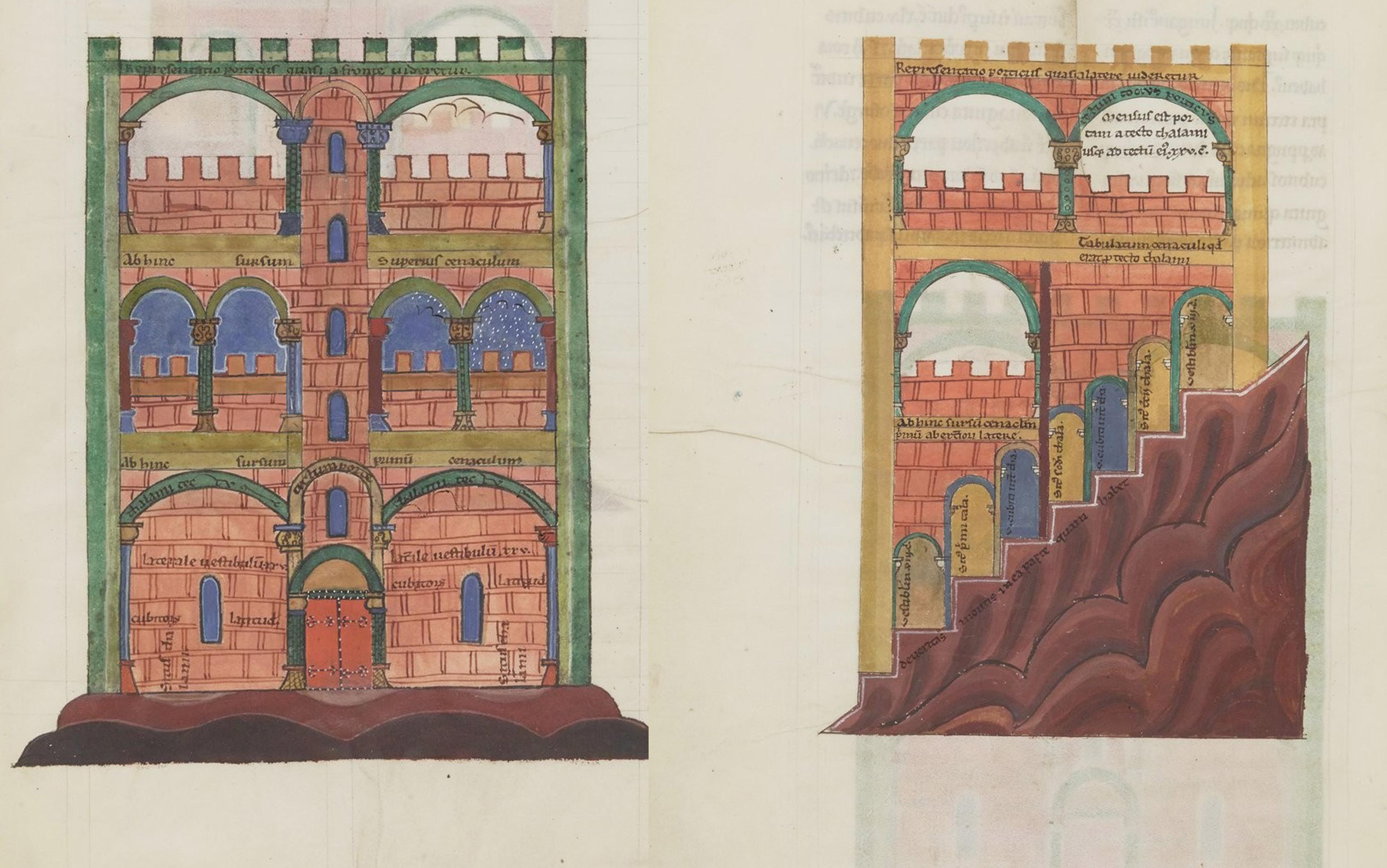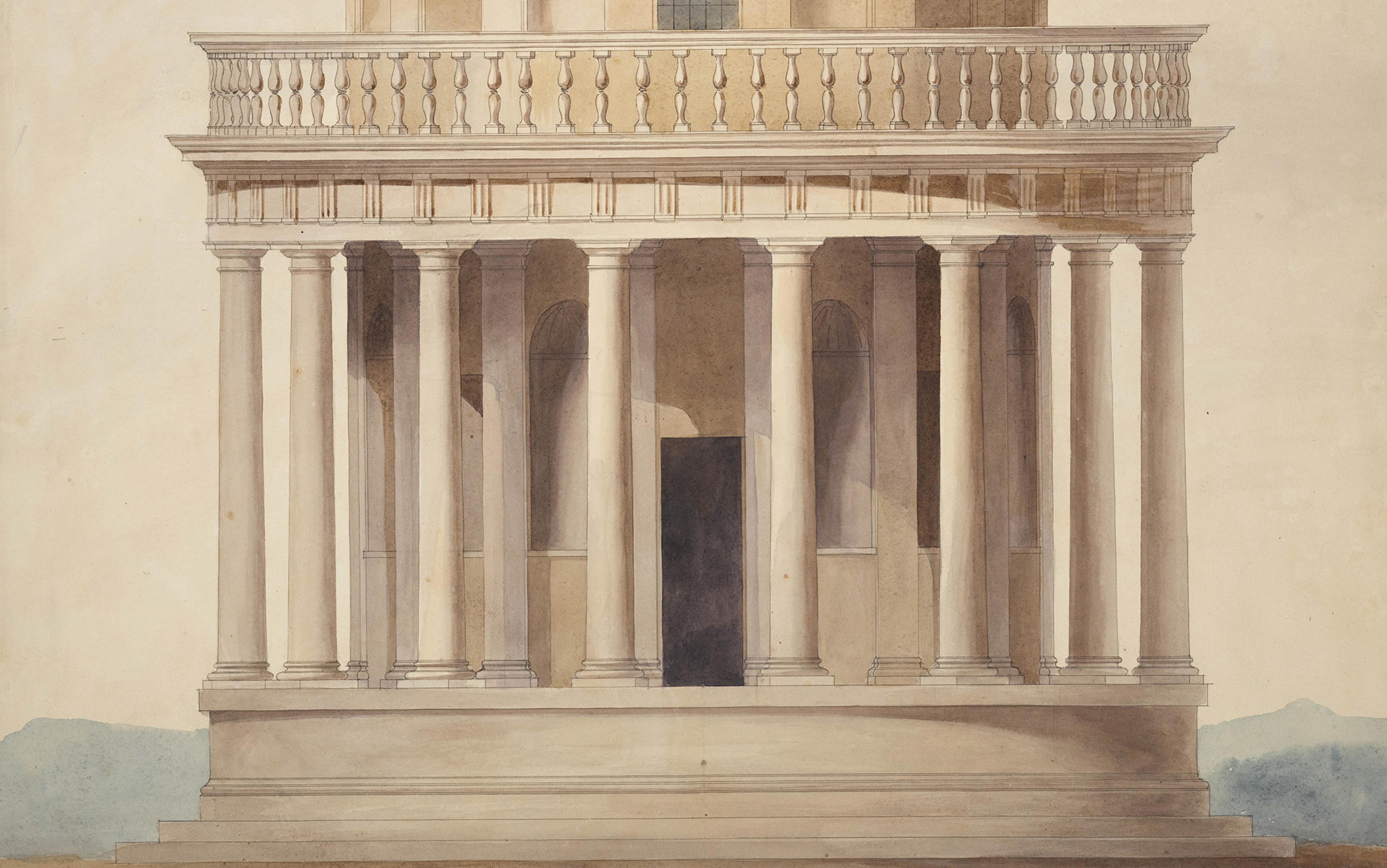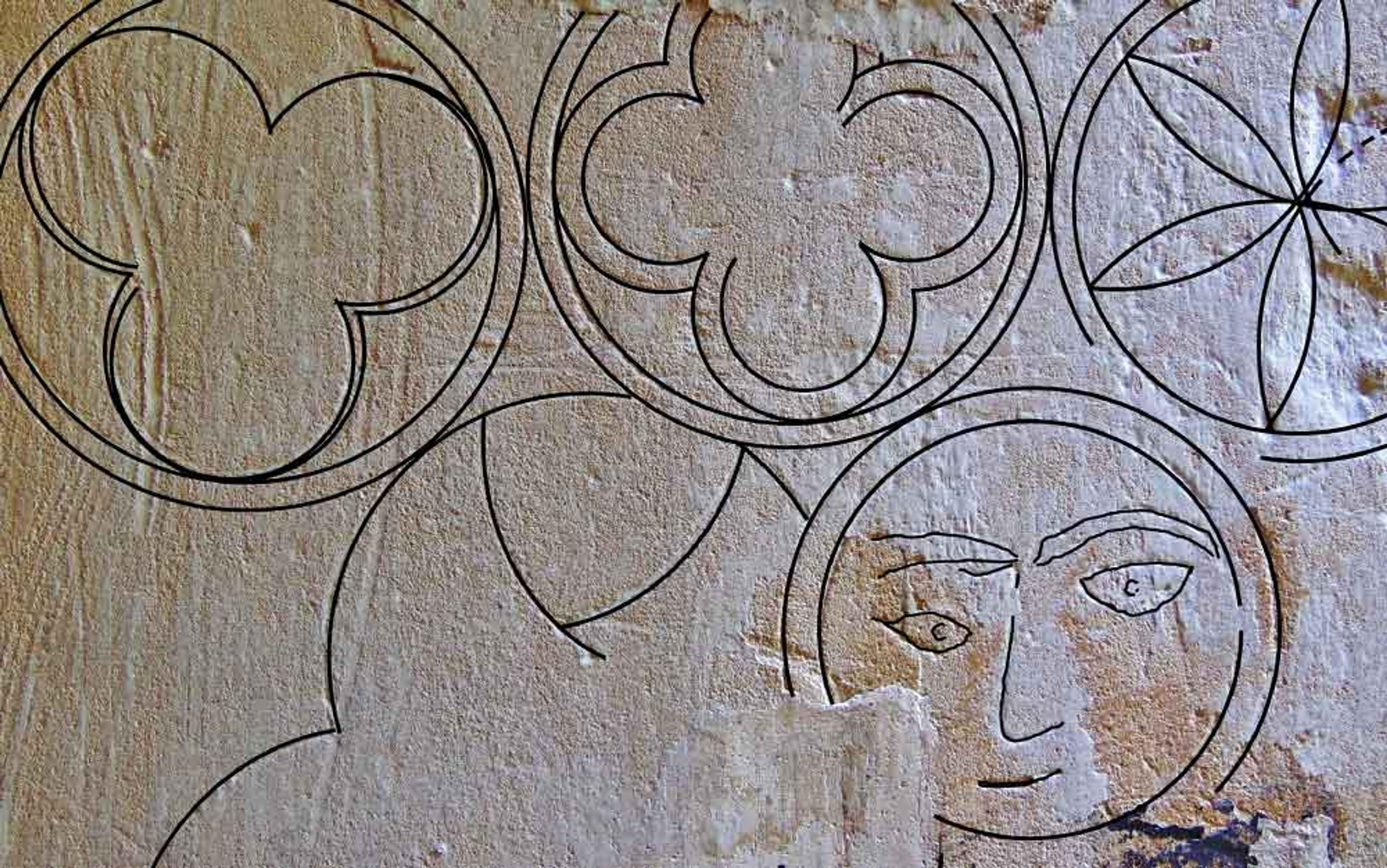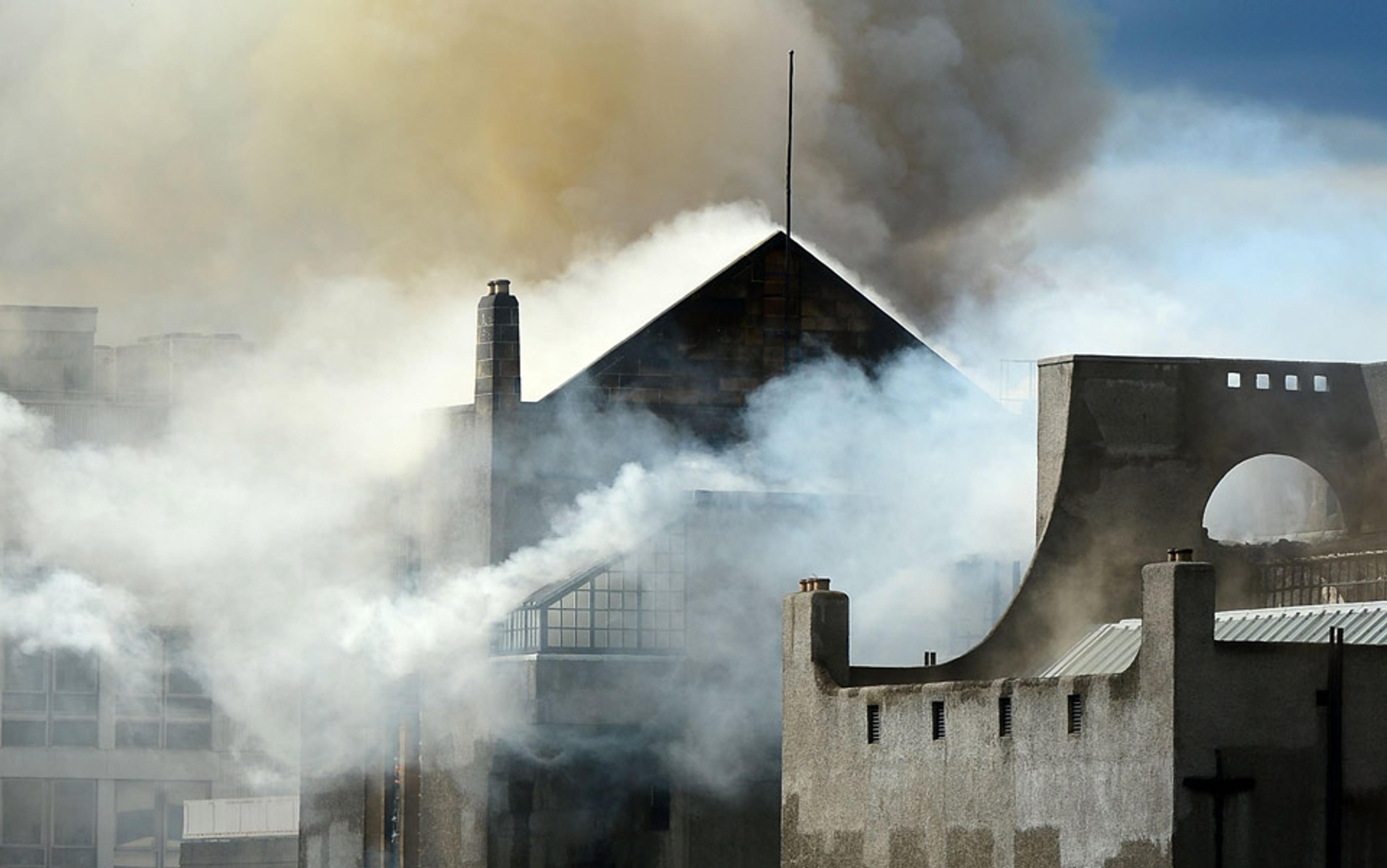Years ago, my professor would make his architectural history students prepare for seminars by pinning large sheets of paper to a noticeboard. Each had finely printed plans and elevations on them. Over the week, I’d stand in front of those sheets for at least an hour looking at the various drawings, as instructed. Back in class, students took turns to explain what exactly the drawings represented, determining the building’s appearance from the drawings alone and describing how a person might move through the space as if we were there. Those well-spent hours were among my favourite during my degree; the language of drawing was a catalyst to my imagination, creating worlds beyond what words could ever do.
In learning about this language, I realised that we know remarkably little about how it developed, as if it arose fully formed in the 13th century, since no single drawing can be linked to a specific building project until that century’s end. This baffled me. How could monuments like Durham Cathedral, the renovated basilica of Saint-Denis outside Paris (the genesis of the Gothic style), and all the High Gothic churches in northern Europe have been made without something so simple as a drawing? Visually communicating the appearance of a building seems a natural thing to do – an easier way of planning.
As it happens, drawings were used in the construction process before the 13th century. In the 1st century BCE, the architect Vitruvius wrote his De architectura in an attempt to elevate the practice of architecture to the level of the liberal arts; that is, work derived from the mind rather than the mindless graft of one’s hands. Near the beginning of the treatise, Vitruvius describes three types of architectural drawing: plans, elevations, and (very likely) drawings in perspective (his precise meaning is hotly contested). Despite this evidence for the use of drawings, none survive from antiquity. The only examples to weather the test of time are monumental plans inscribed on stone or mosaics, but these could have been decorative objects – simple maps or sculptural monuments: their purpose is not clear. Also, most were done after the buildings they depict were completed, so they cannot have been used in the construction process.
After the decline of the Roman empire in the 5th century, the infrastructure for educating and training architects vanished in the West. Not until the 13th century do we get a designer who oversees several projects simultaneously – a sort of proto-architect. Prior to their emergence, there was a master mason who’d make certain geometrical constructions on the ground or in plaster, allowing him to construct the layout of a building. This master mason is an obscure historical figure. He likely did not have a formal education but started his career as an apprentice who learned structurally sound forms from his master. He would have travelled across building sites learning and picking up new designs and ideas. At 12th-century Canterbury, for example, the original designer of the Gothic building was William of Sens, who likely had experience of working on the new Gothic elements of the French cathedral. He could promise that and more to his new patrons in England, not necessarily using a drawing but by describing what exactly he would do over the coming years.
Later, in the 15th century, the artist and architect Leon Battista Alberti, in his brief mention of architectural drawings, assumes that they are done only by architects. This leaves us with a story of architecture that follows a well-worn narrative: the decline of Rome led to a dearth of advanced practices, which were picked up again only in early modern Italy. But this is not the real story.
Towards the middle of the 12th century, a Scottish theologian named Richard moved across the Channel to Paris and to the Abbey of Saint Victor on the left bank, about a 20-minute walk from where Notre-Dame Cathedral stands today, but outside the walls of the medieval city. Here, Richard penned a commentary on the Book of Ezekiel, filled with more than a dozen plans and elevations that systematically represent the buildings the prophet describes. These are key to understanding the beginning of architectural drawing in the West. Richard is the first person to use the term ‘plan’ with reference to a drawing that would be recognised as a plan today. He was the first person we know of to represent a building more than once, offering a three-dimensional view of the structure; and the first to provide a clear sectional elevation, where part of the building is sliced through to give a view of the interior. His commentary suggests that architectural drawings were in use a full century earlier than is conventionally held, complete with a fully fledged language for the representation of three-dimensional objects.
The Abbey of Saint Victor was established in 1108, at the beginning of what the historian Charles Homer Haskins in 1927 called a ‘Twelfth-Century Renaissance’. This renaissance was characterised by a renewed focus on classical literature and a drive to understand the physical world. Latin translations of ancient Greek and Arabic works on mathematics, geometry and every other subject gave energy to scholars to interrogate the world a little deeper. Works by Aristotle, Euclid and Plato, dimly known but whose writing was thought gone forever, began to arrive on the shores of Europe. Within this swirling intellectual storm, the members of Saint Victor had one of the best libraries in Europe and a commitment to teach whoever wanted to learn. They were spiritual centrists, never veering close to zealotry and never losing their minds to the new fashion for pure logic, characterised by the infamous self-promotor Peter Abelard.
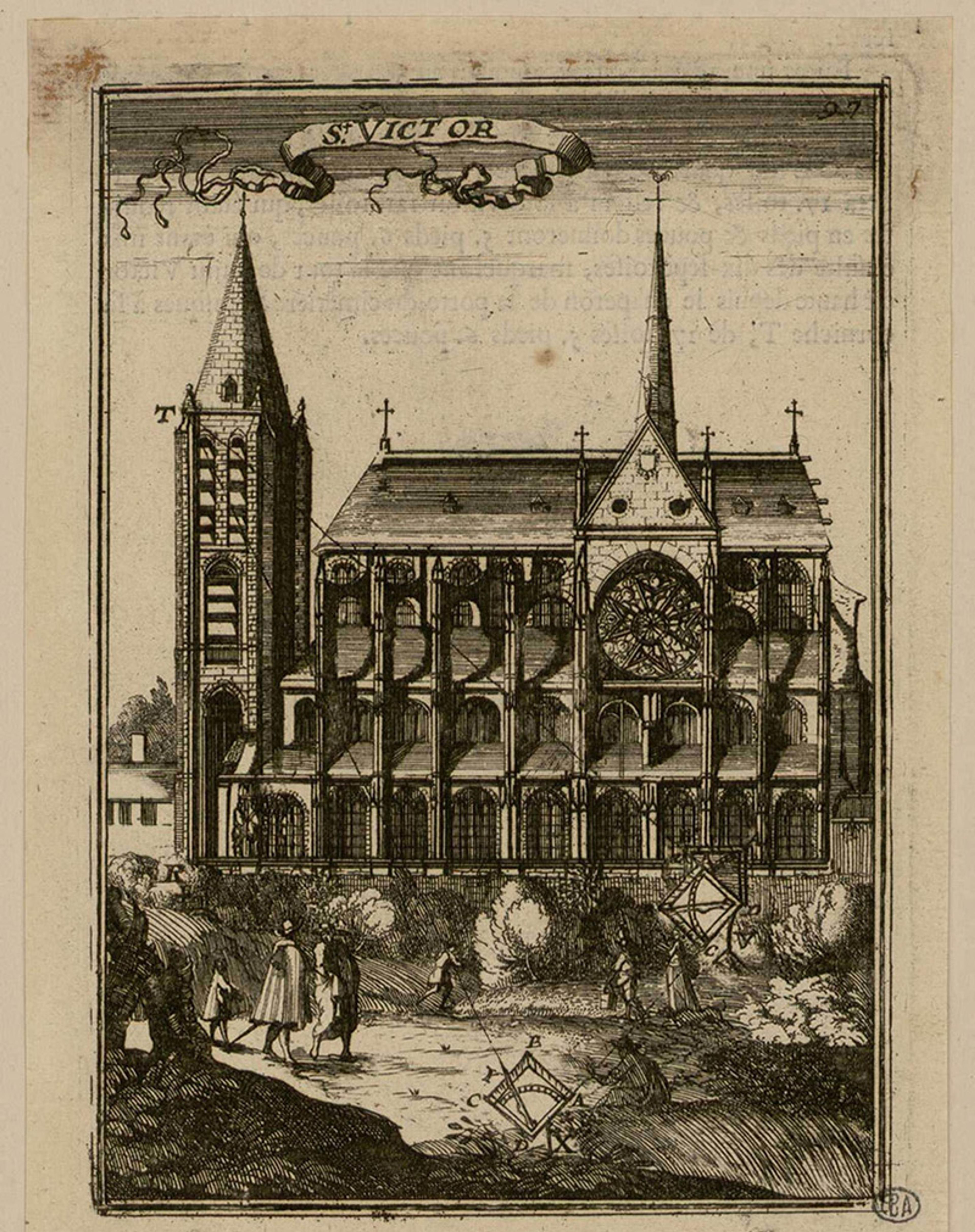
The Abbey of Saint Victor, Paris, etching, 1702. Courtesy of INHA, Paris
With the fine resources and stimulation that Saint Victor provided, Richard began his commentary on the Book of Ezekiel, a daunting task for anyone who has read it. Ezekiel prophesied during the Israelite’s exile in Babylon where the once-captive Jews remained in the centuries following the destruction of the First Temple in Jerusalem. It is a book of consolation and of hope; especially the last section, which contains a detailed architectural description of a new temple that would descend from the heavens onto the mountain when the Israelites returned to their homeland. Ezekiel describes meeting a man with ‘brazen complexion’ holding a measuring stick, who accompanies the prophet around the buildings, while measuring every detail. At first glance, the buildings Ezekiel describes, and their arrangement, seem straightforward. There are three courtyards of diminishing size, set into one another, and each section is accessed via an elaborate gateway. The new temple at the centre of everything (and modelled on Solomon’s original) is perched on the mountain’s plateau. Out front in the smallest courtyard there is an altar for sacrifices, while the Temple contains three spaces: a vestibule, a long narrow hall and a smaller room called the ‘Holy of Holies’.
Richard needed to know exactly what the prophet saw
But the details are impossible to follow. For example, the description of the gateways range over different chapters and, though Ezekiel specifies their parts, the measurements do not always make sense. We are told the breadth of the building is one reed (six cubits), that the threshold to the gate is six cubits, and the ‘porch of the gate’ is eight cubits. As the description continues, it is tempting to pick up a pen and draw alongside its reading, the better to follow, but the layout is difficult to grasp. In the 6th century, Pope Gregory I concluded that it was impossible to understand the architecture in a literal way, and that the lack of sense within Ezekiel’s words was a sure sign that they could only be allegorical in nature. Gregory gave the example of a door described as wider than the wall to which it is attached.
For Richard, brought up on an intellectual diet defined by the rigours of Saint Victor’s school, it was important to understand the facts of Ezekiel’s words. He needed to know exactly what the prophet saw. And so, Richard’s commentary on this part of the Book of Ezekiel included more than a dozen plans and elevations to help realise the prophet’s vision. Telling his readers why he included the drawings, Richard says he wanted to show that no matter how ‘simple’ they might be, the truth of his argument was that these buildings had a tangible existence, and that Ezekiel’s description makes sense if the reader has the wit to follow it.

Richard’s drawings
Richard’s drawings are like nothing made before. They are precocious in pointing to a masterful visualisation of space long before the language of architectural drawing was systematised. Richard used recent developments in geometry to fully articulate the relationship between the plans and elevations: in fact, the drawings represent the beginning of architectural abstraction in the West, not because he uses plans and elevations, but because he uses them together to give readers a real sense of the buildings’ three dimensions. As far as we know, no one in Europe had done this previously.
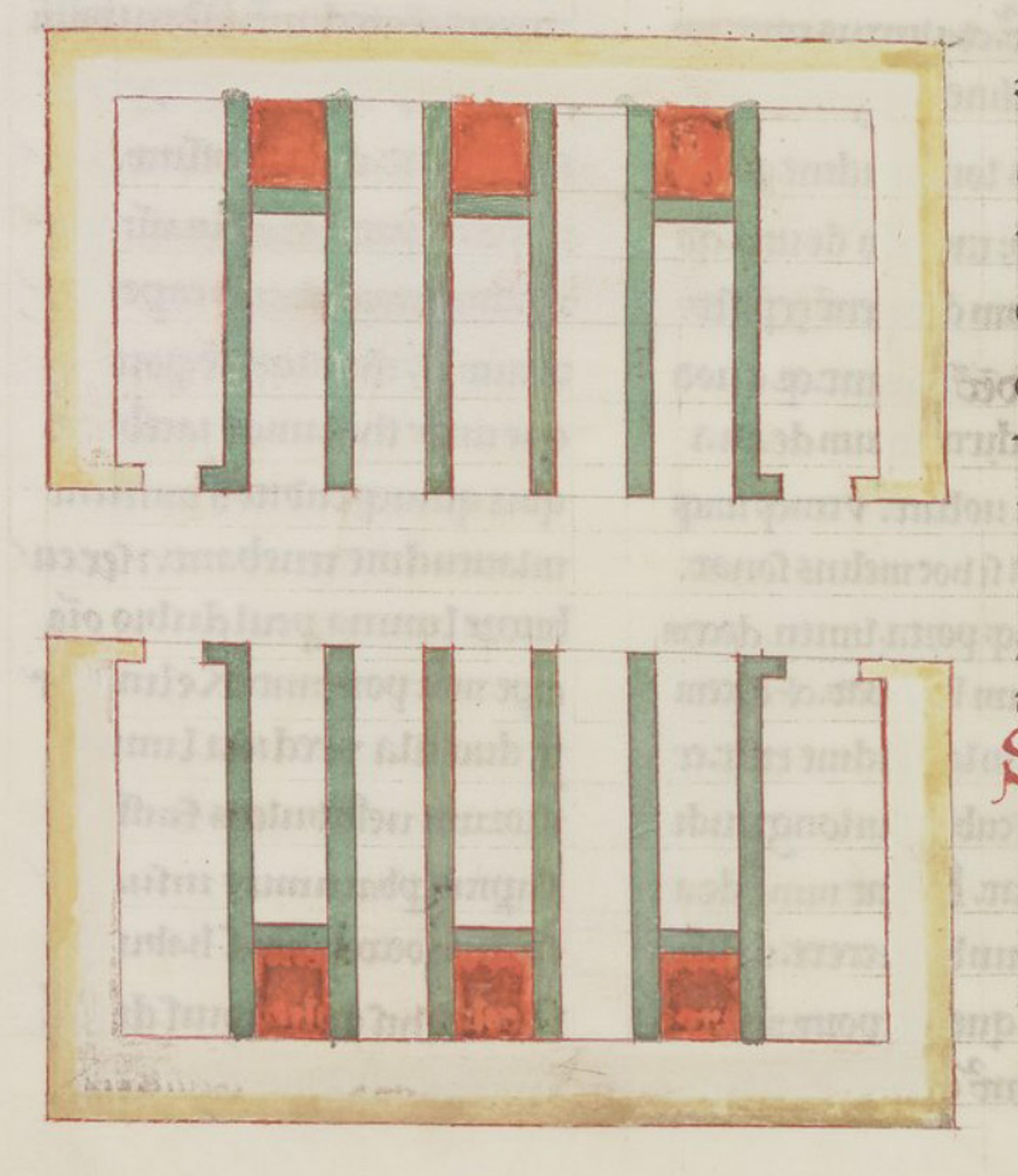
Richard’s final plan, vestibule running through the middle
In his commentary, Richard takes his readers through the envisioned Temple complex carefully, starting with a very general sense of the entire layout, allowing us to situate ourselves properly. Then he zooms in to focus on one building in particular, the gatehouses that combine the three atria that surround the temple. He provides three plans and two elevations for the gatehouses on three sides of the complex. The three bird’s eye plans show its general layout, a detailed rendering of half the building, then its complete internal footprint. The final plan (above) shows a vestibule running through the middle with long rectangular rooms perpendicular to it. If we set this plan alongside the elevation of the building (below), we can see these same rooms perched upon each step of the vestibule. To aid readers, Richard labelled the rooms in Latin, making it easy to work from one drawing to another. We can take the complexity a little further, since, in the elevation, the viewer can see the interior of the ground floor as if the drawing were a section where part of the building is cut open. This would make it the first clear sectional elevation, and an important development in architectural drawing.
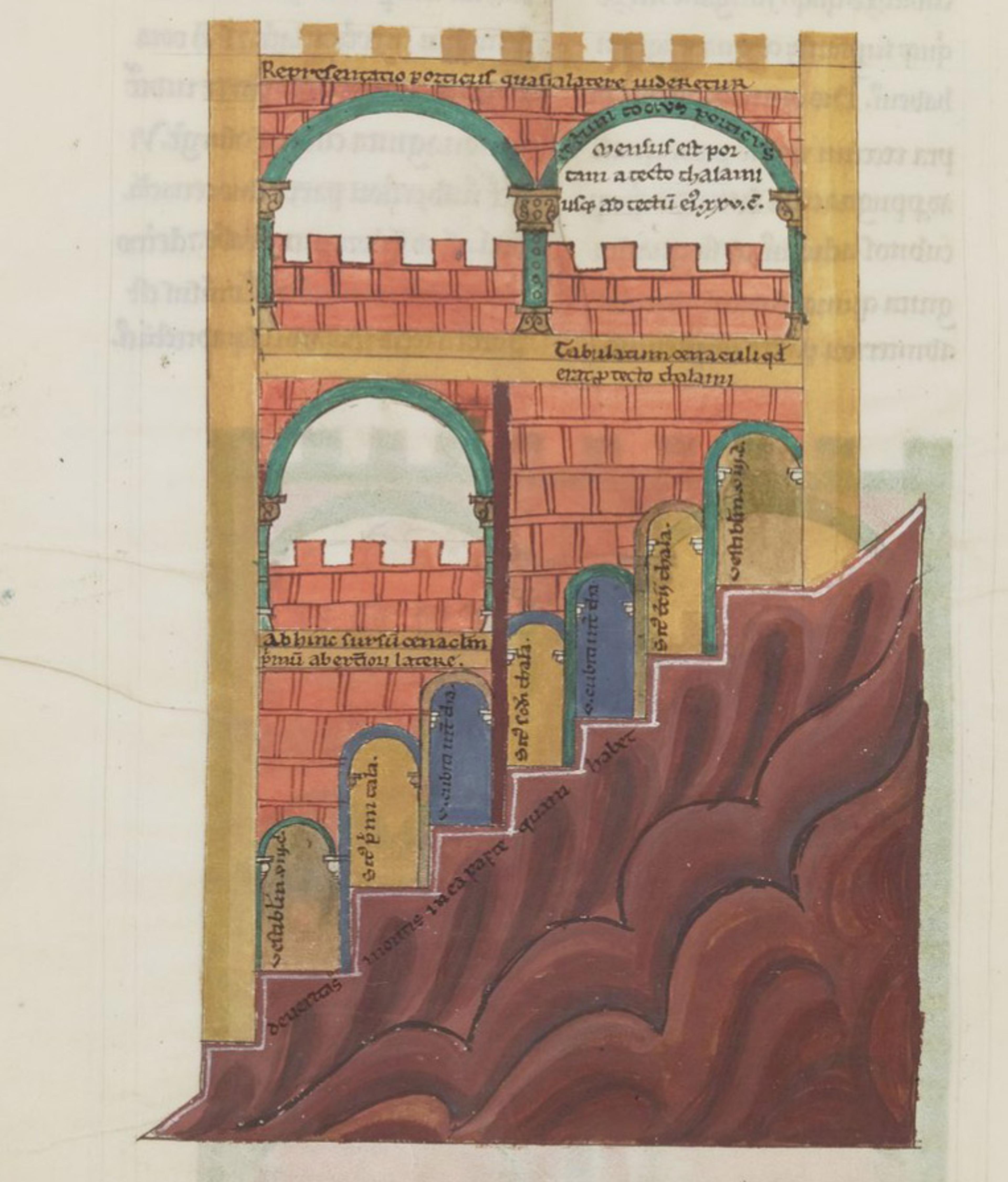
Richard’s drawing of the sectional elevation
None of Richard’s innovations are accidental. Rather, they are rooted in the language of geometry: by including the elevation, the viewer sees that the gatehouses are located on a mountainside. Yet having to reconcile the plan with the elevation disturbed Richard’s attempt at accuracy. He knew that measurements taken along a flat surface and on a sloped one would be different when compared with one another, and result in discrepancies between his plans and elevations. To combat the problem, Richard proposed a method by which a ‘plan’ measurement could be translated into one that accommodated the mountain’s slope, using something very similar to the Pythagorean theorem, which was then circulating around western Europe. The plans include measurements that assume the site was flat, and so he calls them ‘planum’. This is the first time this term was used in reference to a drawing. For Richard, a ‘plan’ was a two-dimensional drawing that showed the layout of a building on a plane (ie, flat) surface – language that we still use today.
A number of tantalising plans, predating Richard’s commentary, survive, but they lack a systematic approach to representing reality. The best known is the 9th-century Saint Gall plan (below). This shows a monastery laid out in red ink, complete with church, cloister, abbot’s house, medicinal garden and everything else a monastery could need, right down to the number of beds in the dormitory. The note attached to the plan refers to it as an exemplata, a word that could mean anything from ‘copy’ to ‘proof’. The Saint Gall plan likely survived because a couple of centuries later someone wrote a life of Saint Martin on its reverse side – which for a medieval audience held much more value than this diagram. The Saint Gall plan is impressive, but it’s not entirely clear what any of the proposed monastery buildings would look like since there are no elevations and it is only one single drawing, unlike Richard’s more expansive approach.
.jpg?width=3840&quality=75&format=auto)
Saint Gall plan, 9th century
There are other theological plans, images of the Celestial Jerusalem, of the Holy Sepulchre and a couple of others. Their survival suggests that, even in the context of so much medieval material that has been lost, there must have been more drawings that were destroyed or else deemed not important enough to save. Not all had the fortune of a life of Saint Martin written on their reverse.
It is tempting to imagine Richard in conversation with masons who must have been a constant presence in Saint Victor. Richard held the position of prior, a sort of second-in-command in the abbey. One of his responsibilities would have been to oversee the masons’ work in the abbey and to interact with the builders on a regular basis. There was, however, a cultural chasm between the cloister and the building site that Richard would not have crossed lightly, even for the sake of an important work such as a biblical commentary. To do that, I think he crossed another type of boundary.
Saint Victor was famous by the end of the 12th century, and one of the reasons why is how good its literal commentaries on the Bible were, an approach advocated by its earliest superstar and Richard’s mentor, Hugh of Saint Victor. Hugh was a teacher, writer, very much the 12th-century renaissance man, and he is known to have spoken to nearby rabbinic scholars and their schools. Hugh recognised the value of Jewish knowledge, especially when it came to understanding history: as one modern author put it, from a Christian perspective, talking to a Jewish scholar was like picking up the phone to the Old Testament. Richard, it seems, continued that tradition.
If Richard could speak that visual language, then so could the people he hired to build Saint Victor
As if to underline the connection between the two traditions, one of the earliest Christian manuscripts containing Richard’s work includes a map of the Holy Land described in the Book of Ezekiel 48 (below). It shows the land belonging to the tribes of Israel on the left and right, with the Holy City and its environs below. The map is almost identical to one in a Hebrew commentary (below) by the famous scholar Rashi who established his school not far from Paris. The only difference between the Hebrew and Latin maps is the language of the labels. Not long after Richard wrote his commentary, the Jewish scholar Maimonides included architectural drawings in his discussion on the Second Temple, called the tractate Middoth. Not just plans, but elevations and even sections, just as in Richard’s commentary. All these architectural drawings appearing in theological texts of the 12th century does not prove that drawings were used in the construction process. What it does prove, though, is that people such as Richard and the many readers of his work could understand the language of architectural drawings if a master mason put one in front of them.
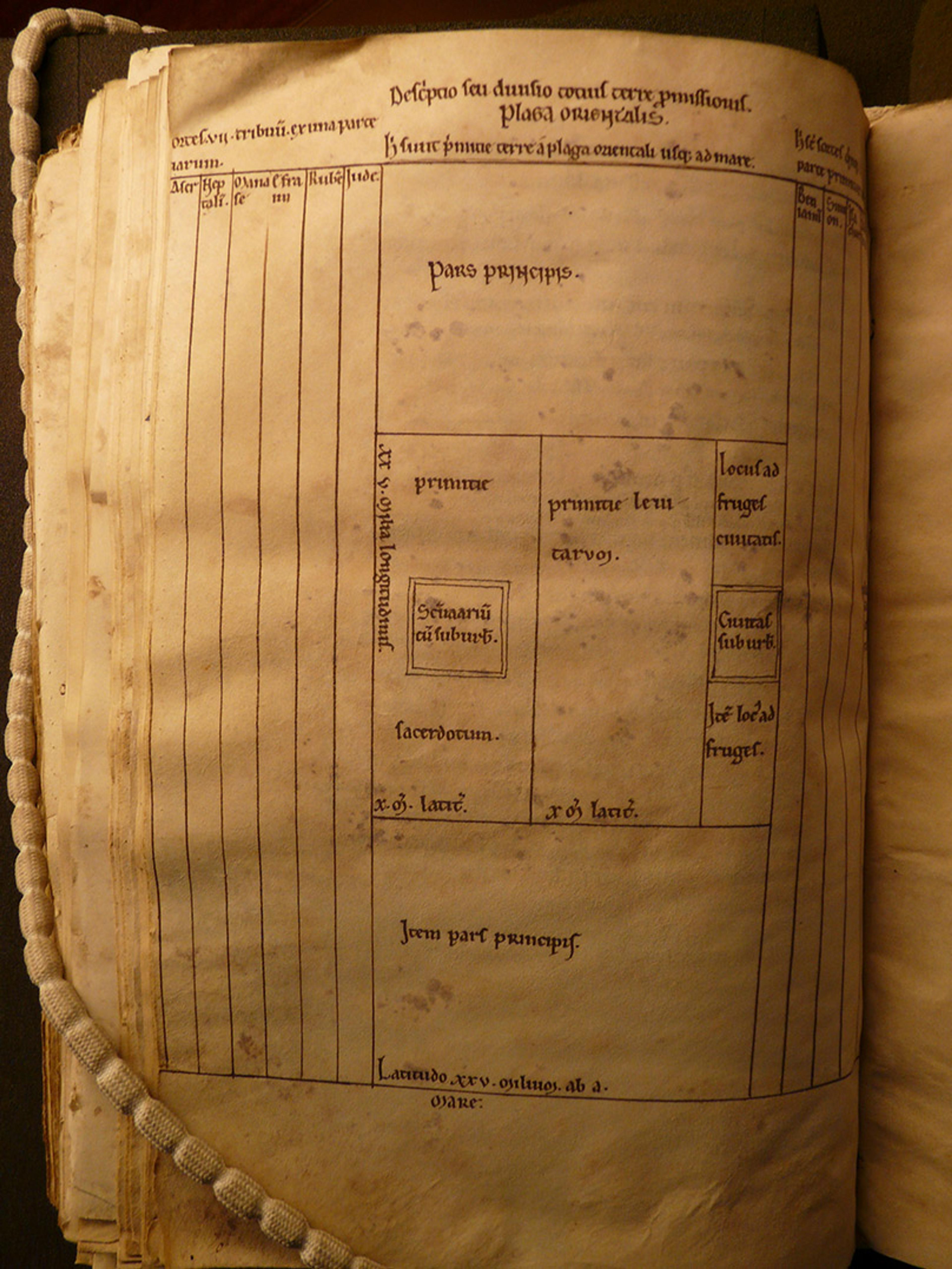
Richard’s map of the Holy Land, as described in the Book of Ezekiel 48, in Latin
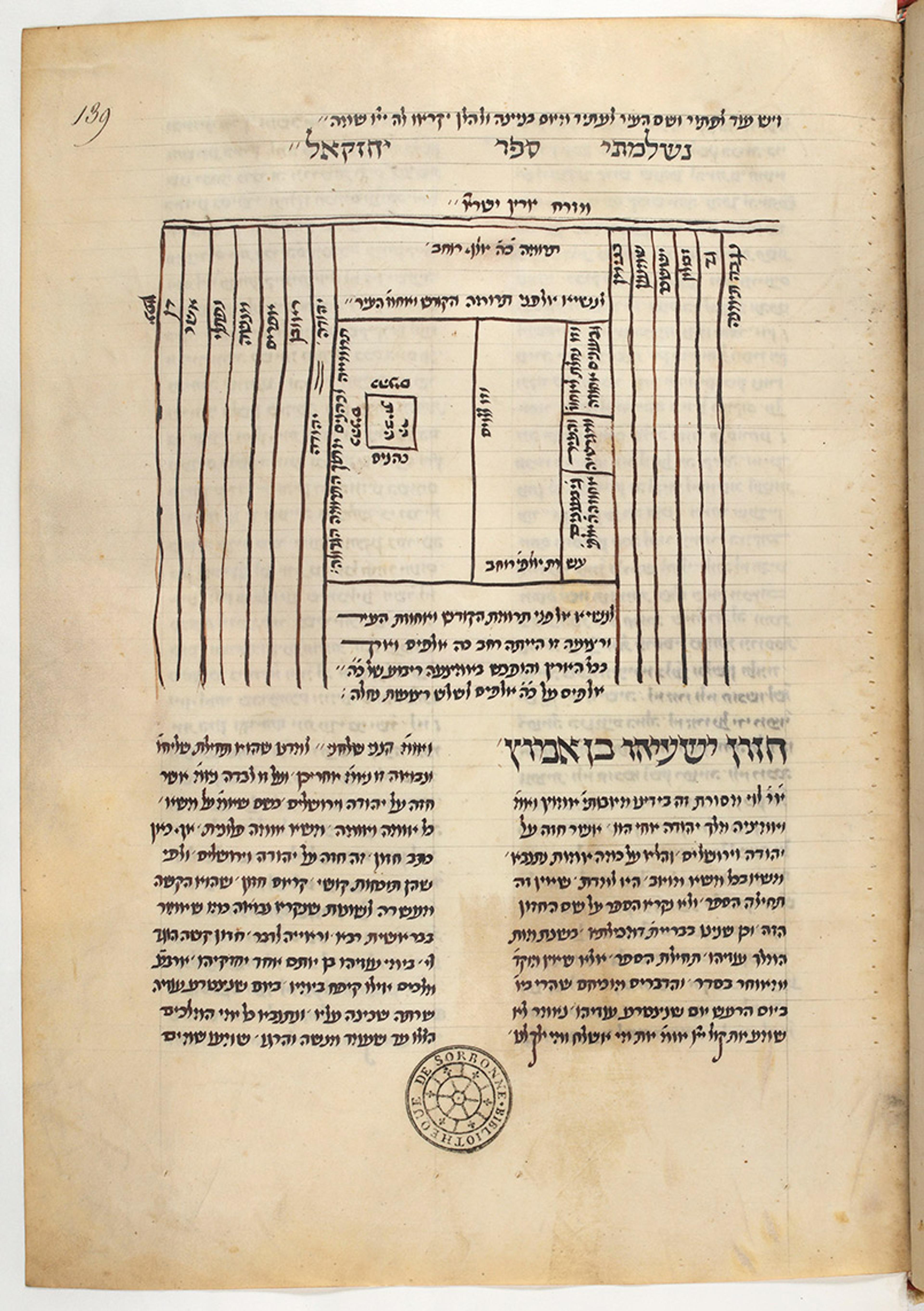
Rashi’s map of the Holy Land, in Hebrew
In response to my own question, as to how some of the great architectural monuments of medieval Europe could be built without drawings, the answer is they could not. Although we don’t have those drawings made by 12th-century master masons, Richard’s commentary certainly suggests that the practice of architectural drawing was common enough across the religious divide, and that if a patron such as Richard could speak that visual language, then so could the people he hired to build Saint Victor.
Richard’s importance is clear but, since he was a theologian working in a cloistered community, his legacy within architectural history is difficult to quantify. He never built anything as far as we know. I do not want to suggest that the invention of architectural drawing was a top-down affair, where the language and visual forms were invented by a patron within theological contexts and imparted to the lowly builder. I do not even want to suggest that parallel traditions in Islamic countries, and further east in China, lag behind the West: only that the practice as we know it in the West developed out of the complex relationship between patron and mason, and almost certainly predates the 13th century. Richard’s commentary helps us fill in the gaps. It demonstrates how known unknowns (the existence of drawings in the 12th century) become known. Masons and, later, architects used and developed these drawings to a remarkable degree, perhaps not based on direct knowledge of Richard’s commentary, but certainly from the world that those drawings inhabited.
